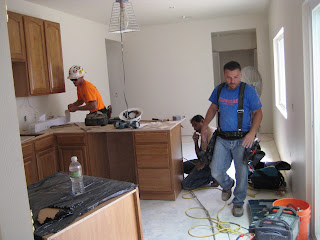First of all, today we passed the half way mark of our 500 Sweat Equity hours. Only 230 left to go!
I brought Bobbie with me today because I didn't have a babysitter and it turned out pretty good to have her there. Actually, everyone LOVED having a baby around. I mean, who wouldn't, with a perfect and adorable baby like her! I can talk like that since I'm her mama! :)
Anyway, she was great! We hung out in the food tent all day talking to volunteers and Habitat employees. We did get to walk through our house a couple times today to see the progress too. I took some video and will post that a little later tonight or tomorrow if we can figure out how to do it.
In the mean time, let me tell you the progress from today....
Overnight, the crew finished all the drywalling and texturized the walls. This morning they started on painting the inside. There were also a lot of guys working on the siding and the stucco.
By the middle of the day, the cabinets were being installed, the siding and stucco were nearly completed and they were preparing to tile the countertops and floors and install the carpet.
I took the video at that point in the day. I'll post still shots here.
 |
| Bobbie was such a good girl today! |
 |
| She made everyone that saw her happy! |
 |
| View of our street from the cul-de-sac |
 |
| Here's our house |
 |
| Stucco and siding well underway |
 |
| kitchen cabinets being installed |
 |
| The garage |
 |
| a guy caulking the door into our dining room from the garage. |
 |
| Kitchen again |
 |
| Bobbie's future bedroom (sorry about the bad angle of the worker! :/ ) |
 |
| Laundry Closet, this guy is sanding the bifold doors |
 |
Downstairs bathroom
The white tile was a surprise today! |
 |
Downstairs bathroom tub/shower
Don't know why there's nasty green water in the tub though... |
 |
Our future bedroom
(again, sorry about the guy.....I wasn't thinking about his angle when I took the picture...) |
 |
| Kitchen pantry!! I have a pantry!! |
 |
| Kitchen looking back into the dining room |
 |
| Living room closet/coat closet. The wall on the left is the stairwell wall |
 |
| Living Room |
 |
| Other side of the living room |
 |
| Front Door with pretty fixtures |
 |
| Stairs |
 |
| Goin' Up |
 |
| Upstairs HUGE patio |
 |
| Upstairs bathroom |
 |
| Looking back into the big patio |
 |
Upstairs bedroom
We'll probably make this an office for now |
 |
Balcony off the upstairs bedroom
There's a nice view and an even nicer breeze! |
 |
| Upstairs bedroom closet |
 |
Going down the stairs
|
It was a long day, since I was there the whole day. Tomorrow I'll teach piano in the afternoon so I'll just be at the jobsite in the morning.
I asked what the progress of tonight would be and the carpet and floor tile will be done, the outside will be painted and all that will be left for tomorrow will be finishing the bathrooms with sinks and toilets, fixtures installed, and final plumbing and electrical things. They want to finish tomorrow, a day early! We'll see what happens!!!
































No comments:
Post a Comment